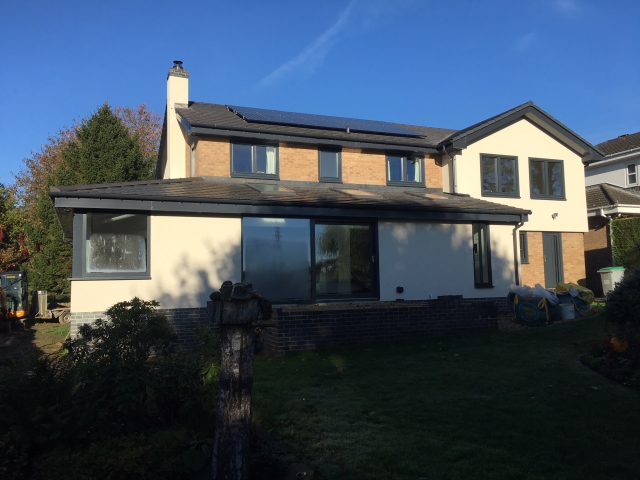External Walls
140 mm cls timber with structural sheathing boards to the external face of this timber framed leaf
Internal Walls
89 mm cls timber
Floor
I beams and floor decking sheets
Roof
Factory made roof trusses by Donaldsons of Cramlington
Site measurement by Steven Kirk, Architectural Technician Morpeth
Notes.
Once the timber frame element was complete the client finished the extension with block/render all to match the existing house.
View the embedded image gallery online at:
https://www.lindisfarnetimberframeltd.co.uk/examples/lanchester-durham-extension-over-existing-garage#sigProIdeb6b70d3e6
https://www.lindisfarnetimberframeltd.co.uk/examples/lanchester-durham-extension-over-existing-garage#sigProIdeb6b70d3e6

